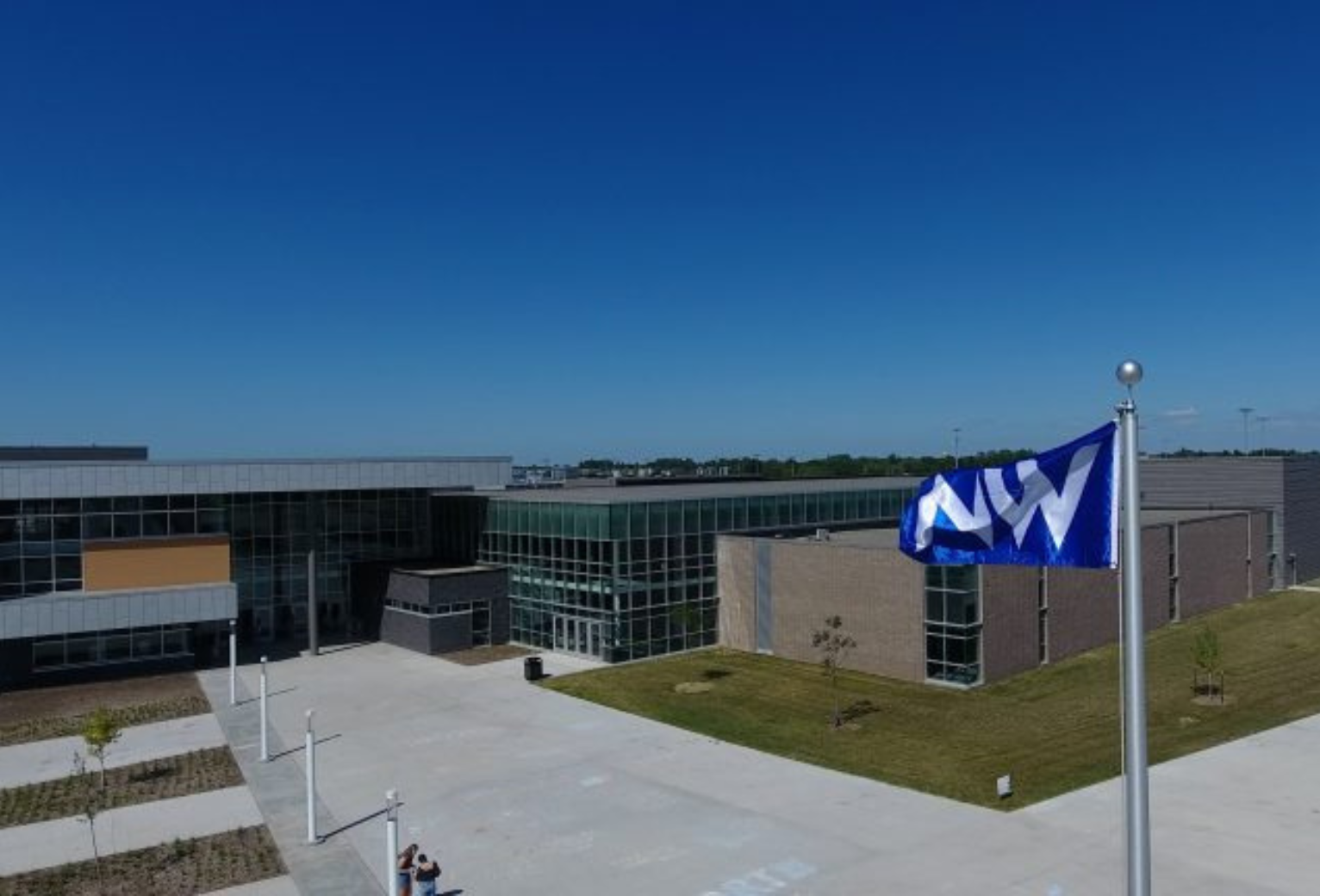Northwest High School
-
655 NW 10th Street
Waukee, IA 50263 -
Contact: 515.987.5181
Attendance: 515.987.2727 -
Regular: 8:10 a.m. – 3:10 p.m.
Early Dismissal: 1:10 p.m. -
School Publication Tenth Street Times

Announcements
Waukee CSD Celebrates Seniors During Fine & Performing Arts Signing Day
The Waukee Community School District spotlighted talented students during the second Fine and Performing Arts Signing Day on May 15, 2024, at the Prairieview Theatre Arts Center. This annual event...
Read moreWaukee CSD Announces Three New Secondary Leaders
We are welcoming additional leaders to our District for the 2024-25 school year. Alex Lancaster, associate principal, and Mark Weber, assistant principal, will serve under Waukee High School Principal Judi...
Read moreStaff
View All Staff



Get to know Principal Ross
I am honored to serve our students, families, staff, and community as the principal of Waukee Northwest High School. I am dedicated to building upon our successes, and continuing the longstanding Waukee Community School District tradition of excellence in academics, athletics, and fine arts.
I have served Waukee Community Schools since 2009 as both a teacher and administrator. Most recently as the Associate Principal at Northwest High School, and prior to that as an Assistant Principal at Waukee High School for four years. Prior to my time with Waukee Community School District, I was a teacher and head football coach in Atlantic, Iowa. I hold a bachelor’s degree from Drake University and a master’s degree from The University of South Dakota.
I reside in the Waukee District with my wife Natalie, also an educator in Waukee, and our three children. We feel so fortunate to have the opportunity to raise our kids in this community and school district. I look forward to collaborating with our students, families, staff, and community to prepare all students to be successful upon graduation.
Class & Lunch Schedule
Regular Schedule
-
8:10 - 9:44 a.m. – Block 1
-
9:50 - 11:24 a.m. – Block 2
-
11:30 a.m. - 12:15/12:47 - 1:30 p.m. – B Lunch Block 3
-
11:30 a.m. - 1:00 p.m. – C Lunch Block 3
-
11:58 a.m. - 1:30 p.m. – A Lunch Block 3
-
1:36 - 3:10 p.m. – Block 4
Regular Lunch Schedule
-
11:24 - 11:54 a.m. – A Lunch
-
12:15 - 12:45 p.m. – B Lunch
-
1:00 - 1:30 p.m. – C Lunch
Advisory Schedule
-
8:10 - 9:34 a.m. – Block 1
-
9:40 - 11:05 a.m. – Block 2
-
11:11 - 11:39 a.m. – Advisory
-
11:45 a.m. - 12:26/12:58 - 1:39 p.m. – B Lunch Block 3
-
11:45 a.m. - 1:09 p.m. – C Lunch Block 3
-
12:13 - 1:39 p.m. – A Lunch Block 3
-
1:45 - 3:10 p.m. – Block 4
Advisory Lunch Schedule
-
11:39 a.m. - 12:09 p.m. – A Lunch
-
12:26 - 12:56 p.m. – B Lunch
-
1:09 - 1:39 p.m. – C Lunch
The Family Info Hub
Whether you’ve been a family in the district for several years or this is your first year enrolling a student, this is a great place for you to find information that will be helpful for:
- Checking student schedules
- Paying fees
- Receiving communication from the teacher, building, and district
- Adding money to lunch accounts
- Monitoring your student’s one-to-one device